 The big trucks are starting to arrive. The footings were poured late last week and have had enough time to cure. They will be pouring the rest of the foundation and the fireplace wall in one pour. The foundation pour was delayed because we were trying to determine the best way to build the fireplace wall that Kenner and Stephanie of Architectural Nexus designed. It's a 24" thick wall that extends up to the bottom of the second floor. It's a bit difficult to construct but will be beautiful in the end and it gives us a surface in our living room besides sheetrock. We really like the idea of having an exterior material as an interior wall. We ordered Pella windows on friday, they are beautiful wood clad windows, no vinyl here! They will be here in about three weeks and will be ready to install by then according to Benchmark. Thursday we'll have an update on framing.
-Jacob-
The big trucks are starting to arrive. The footings were poured late last week and have had enough time to cure. They will be pouring the rest of the foundation and the fireplace wall in one pour. The foundation pour was delayed because we were trying to determine the best way to build the fireplace wall that Kenner and Stephanie of Architectural Nexus designed. It's a 24" thick wall that extends up to the bottom of the second floor. It's a bit difficult to construct but will be beautiful in the end and it gives us a surface in our living room besides sheetrock. We really like the idea of having an exterior material as an interior wall. We ordered Pella windows on friday, they are beautiful wood clad windows, no vinyl here! They will be here in about three weeks and will be ready to install by then according to Benchmark. Thursday we'll have an update on framing.
-Jacob-

 While Utah is no meca for modern design, we have seen a slow trend moving that direction in recent years. Something must be happening for Ikea to decide to build here. Besides my own project, I have quietly watched as other modern design projects pop up around the Salt Lake Valley. I have often wondered what their stories are and if they are as affordable as ours. Luckily this week Jacob, another Utah modernist, got in contact with me to share his modern infill project. It's called Lucy Ave, and it's a great story. Jacob was gracious enough to join the Grassrootsmodern team, and blog about his adventure. As his project evolves, you can track it by clicking on the Lucy Ave tag to the right. Welcome to the team Jacob and family!
While Utah is no meca for modern design, we have seen a slow trend moving that direction in recent years. Something must be happening for Ikea to decide to build here. Besides my own project, I have quietly watched as other modern design projects pop up around the Salt Lake Valley. I have often wondered what their stories are and if they are as affordable as ours. Luckily this week Jacob, another Utah modernist, got in contact with me to share his modern infill project. It's called Lucy Ave, and it's a great story. Jacob was gracious enough to join the Grassrootsmodern team, and blog about his adventure. As his project evolves, you can track it by clicking on the Lucy Ave tag to the right. Welcome to the team Jacob and family!
 In an effort to speed things up a little bit, I had Benchmark Renovation come back last week to do a little more framing, and to install the last sliding door in the kitchen. It's amazing what a difference the sliding glass door makes in the kitchen. It opens the whole room up, and really makes the old part of the house feel connected with the addition.
We also had them move the door into the kitchen over 18" to better accommodate the new cabinetry. That pretty much finishes up any framing. Hopefully this week we will have the rough electrical done so that we can get it insulated next week. The little lady isn't getting any less pregnant.
In an effort to speed things up a little bit, I had Benchmark Renovation come back last week to do a little more framing, and to install the last sliding door in the kitchen. It's amazing what a difference the sliding glass door makes in the kitchen. It opens the whole room up, and really makes the old part of the house feel connected with the addition.
We also had them move the door into the kitchen over 18" to better accommodate the new cabinetry. That pretty much finishes up any framing. Hopefully this week we will have the rough electrical done so that we can get it insulated next week. The little lady isn't getting any less pregnant.
 While I had my Dad's help over the weekend, we went ahead and installed the sliding glass door in our bedroom as well. It took us a couple of tries to get it in the right way, but once we figured it out, it was really pretty easy to put in. It looks absolutely amazing. It's great to see all those windows in our room and all the great natural light that it lets in. Next on the list of things to do is install a slider opposite of this one in our kitchen of our existing house. That should really help to tie everything together well. In lieu of time, I will be having Benchmark Renovation do that install, since it will involve demoing a wall and installing a new header for the slider. That should all be done this week, as well as most of the rough electrical, which I have been slowly doing over the last week or two.
While I had my Dad's help over the weekend, we went ahead and installed the sliding glass door in our bedroom as well. It took us a couple of tries to get it in the right way, but once we figured it out, it was really pretty easy to put in. It looks absolutely amazing. It's great to see all those windows in our room and all the great natural light that it lets in. Next on the list of things to do is install a slider opposite of this one in our kitchen of our existing house. That should really help to tie everything together well. In lieu of time, I will be having Benchmark Renovation do that install, since it will involve demoing a wall and installing a new header for the slider. That should all be done this week, as well as most of the rough electrical, which I have been slowly doing over the last week or two.
 Our back door came in last Friday. We picked it up from Quality Door 15 minutes before they closed. Just before they started to load it onto our car, I noticed that the sticking (the part right next to the window) was not square like I ordered, it was an ogee edge. Not quite what I had in mind, but they said the only thing they could do is build a new door, and I don't have another 5 weeks. All in all I am very happy with it though, it has a nice look, and was barely over $600 pre hung. The hard maple is beautiful and will match the baltic birch in the hallway perfect. My dad came up on Saturday, and we had it hung in about an hour.
I had been looking everywhere for affordable modern door handles. I was starting to think I wouldn't be able to find a simple stainless steel locking lever. Saturday morning I was picking up a few things from Home Depot, and I found a Schlage medium duty commercial entry door lever. It was simple, and only $60. Installation was a breeze, and I think it looks great. Nothing fancy, but nice.
Our back door came in last Friday. We picked it up from Quality Door 15 minutes before they closed. Just before they started to load it onto our car, I noticed that the sticking (the part right next to the window) was not square like I ordered, it was an ogee edge. Not quite what I had in mind, but they said the only thing they could do is build a new door, and I don't have another 5 weeks. All in all I am very happy with it though, it has a nice look, and was barely over $600 pre hung. The hard maple is beautiful and will match the baltic birch in the hallway perfect. My dad came up on Saturday, and we had it hung in about an hour.
I had been looking everywhere for affordable modern door handles. I was starting to think I wouldn't be able to find a simple stainless steel locking lever. Saturday morning I was picking up a few things from Home Depot, and I found a Schlage medium duty commercial entry door lever. It was simple, and only $60. Installation was a breeze, and I think it looks great. Nothing fancy, but nice.
Pics after the jump.

 We have recently seen a big influx of modern accessories for pets, but I think I have to admit that the Architectura pet house from Pre-Fab Pets has to be one of the sweetest dog houses I have ever seen. The $349 price tag for a small house is a little hard to swallow, but it's great to see some good modern design filtering all the way down to a dog house. We recently had a reader write in looking for some modern pet housing. Amy writes:
We have recently seen a big influx of modern accessories for pets, but I think I have to admit that the Architectura pet house from Pre-Fab Pets has to be one of the sweetest dog houses I have ever seen. The $349 price tag for a small house is a little hard to swallow, but it's great to see some good modern design filtering all the way down to a dog house. We recently had a reader write in looking for some modern pet housing. Amy writes:
Several websites that offer modern furniture and household goods are selling pet items. These are mostly for things for dogs, cats and fish. I realize there isn't much of a market for expensive small mammal cages but I have been searching for a guinea pig cage that will accommodate my kids' pets and that I will be happy to have in the playroom.
Since most small mammal cages are made out of plastic and metal (great post-modern materials), it seems like this should be easy to make. Can I inspire anyone?
Any ideas?
Architechtura pet house available from Pre-Fab Pets from $349-$999
 Last Wednesday I got a call from our local Alumanline saying that our windows had arrived. They were nice enough to make some special arrangements to have them delivered on Friday so that I could put them in over the weekend. Unfortunately I found out on Friday that the glass sliders hadn't arrived yet. Saturday my Father and Brother in Law came down from Cache Valley to help out. Putting the windows in was a real breeze, I think it took us about 4 hours to get all 9 windows cut out, flashed and installed. It's amazing to see how much light the let in. I can't wait to get the sliders in, and the back door.
Last Wednesday I got a call from our local Alumanline saying that our windows had arrived. They were nice enough to make some special arrangements to have them delivered on Friday so that I could put them in over the weekend. Unfortunately I found out on Friday that the glass sliders hadn't arrived yet. Saturday my Father and Brother in Law came down from Cache Valley to help out. Putting the windows in was a real breeze, I think it took us about 4 hours to get all 9 windows cut out, flashed and installed. It's amazing to see how much light the let in. I can't wait to get the sliders in, and the back door.
I'll give exact numbers later, but the cost for two glass sliders, 9 windows and two skylights was about $7,500. Definitely one of the bigger expenses in the whole project, but so worth it.



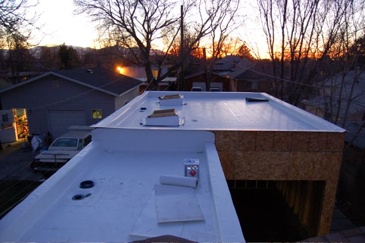 Sorry for the late post, I'm a little under the weather today.
Today Brady roofing finished up the last touches on our roof. The picture here is actually from yesterday when they still had some loose ends to take care of. Their crew did a great job and were great to work with. I got the original bid from them about 4 months ago, and they have been faithfully calling me every two weeks to say "looks like we have you scheduled for monday". Back when we didn't even have our excavation done it was pretty funny. I was glad to finally be ready for them to come. For those that are following pricing, the bid came in just over $6,000. It could have been less if we had made some different design choices, such as sloping the roof with the framing instead of having the roofers do it on top.
Sorry for the late post, I'm a little under the weather today.
Today Brady roofing finished up the last touches on our roof. The picture here is actually from yesterday when they still had some loose ends to take care of. Their crew did a great job and were great to work with. I got the original bid from them about 4 months ago, and they have been faithfully calling me every two weeks to say "looks like we have you scheduled for monday". Back when we didn't even have our excavation done it was pretty funny. I was glad to finally be ready for them to come. For those that are following pricing, the bid came in just over $6,000. It could have been less if we had made some different design choices, such as sloping the roof with the framing instead of having the roofers do it on top.
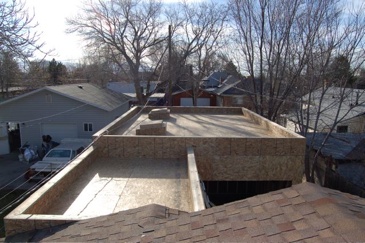 The framers finished up the last of the rough framing yesterday. Chris from Benchmark Renovation did a fabulous job framing in the skylights and the projected window. In fact, pretty much everything those guys did turned out real nice. They demoed out the back of our house where the addition connects on, and it is great to see those interior spaces finally connected. We had our framing inspection yesterday too, and apart from a few small things everything passed. So now we can start with the electrical. One surprise that we did find is that the bottom of the wall on our existing house was rotting. It sits too close to the sidewalk outside and is constantly moist. We ripped out the old wood and put new wood in, and this summer I will need to rip out that sidewalk and grade it for proper drainage.
The framers finished up the last of the rough framing yesterday. Chris from Benchmark Renovation did a fabulous job framing in the skylights and the projected window. In fact, pretty much everything those guys did turned out real nice. They demoed out the back of our house where the addition connects on, and it is great to see those interior spaces finally connected. We had our framing inspection yesterday too, and apart from a few small things everything passed. So now we can start with the electrical. One surprise that we did find is that the bottom of the wall on our existing house was rotting. It sits too close to the sidewalk outside and is constantly moist. We ripped out the old wood and put new wood in, and this summer I will need to rip out that sidewalk and grade it for proper drainage.
I installed the roof drains last night as well. The hardest part was finding someone that could get me the right product. For some reason everyone looked at me like I was a complete idiot when I asked for a roof drain. I ended up having to contact the local Zurn rep, and figure out which product I needed and then special order it from one of the local dealers. The one I ended up with turned out to be very easy to install, and very solid. The only downside is for four drains it cost almost $500. Ouch. That was a cost that I had not planned on. The good news is now that I have them in, the roofers can get a roof on it.
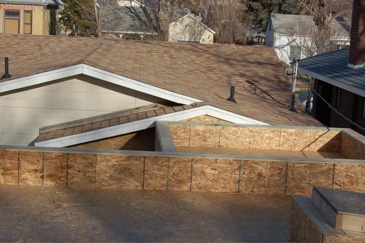




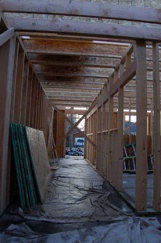 Last Thursday and Friday we rolled all the roof joists and sheathed the whole addition. That means that we are almost ready to put a roof on. All that is left is building the parapet wall around the top and sheathing it and putting in the roof drains. The framers should have the parapet done by the end of the day, and I will put in the roof drains after work. The roofers were planing on coming today, but we are not quite as far as we needed to be obviously, so hopefully they will be able to come tomorrow. Its great to see the spaces even more defined, now that it is all enclosed. I am sure the whole space will transform itself again when we get the windows and doors in. Hopefully that will be in about two weeks. That should give me just about enough time to insulate and wire the whole thing.
Last Thursday and Friday we rolled all the roof joists and sheathed the whole addition. That means that we are almost ready to put a roof on. All that is left is building the parapet wall around the top and sheathing it and putting in the roof drains. The framers should have the parapet done by the end of the day, and I will put in the roof drains after work. The roofers were planing on coming today, but we are not quite as far as we needed to be obviously, so hopefully they will be able to come tomorrow. Its great to see the spaces even more defined, now that it is all enclosed. I am sure the whole space will transform itself again when we get the windows and doors in. Hopefully that will be in about two weeks. That should give me just about enough time to insulate and wire the whole thing.
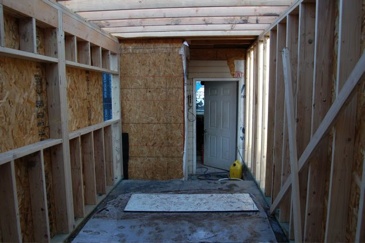
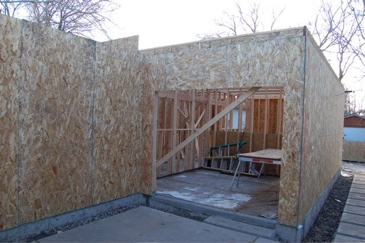

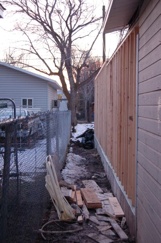 I finally finished setting all the tiles in the bathroom, thanks to my stepdad who came down on Saturday to help. We spent almost 9 hours straight on Saturday setting tile. I just have a couple of small little trim pieces to put up, and then I have to grout and caulk the whole thing. Besides that, the list of things to do in the bathroom is quickly shrinking. We have one more light to install, and a fan. We also need drawers for the vanity and trim for the door and it will be all done.
As far as the addition, they put up a couple more walls yesterday, including the walls that connect into our existing house. Today I think they will probably do roof joists, and hopefully some exterior sheathing.
I finally finished setting all the tiles in the bathroom, thanks to my stepdad who came down on Saturday to help. We spent almost 9 hours straight on Saturday setting tile. I just have a couple of small little trim pieces to put up, and then I have to grout and caulk the whole thing. Besides that, the list of things to do in the bathroom is quickly shrinking. We have one more light to install, and a fan. We also need drawers for the vanity and trim for the door and it will be all done.
As far as the addition, they put up a couple more walls yesterday, including the walls that connect into our existing house. Today I think they will probably do roof joists, and hopefully some exterior sheathing.
More pics after the jump.
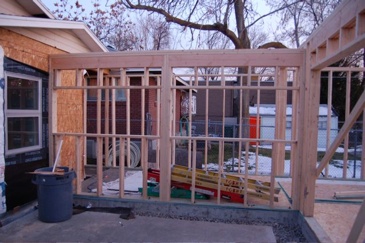
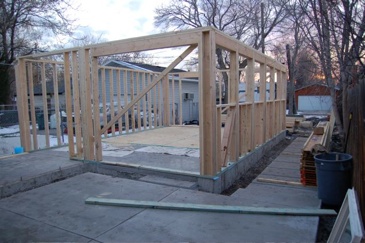 Benchmark Renovation is in charge of doing all the framing and siding. Yesterday they had three guys at our house, and they started framing up all the walls. They pretty much got all the walls up except the connecting corridor. The picture above is from the corner of the patio looking at our bedroom. The big opening is where the 8' slider goes. You can also see where all the windows will go to the right of the sliding door.It's really crazy to actually see it with walls up. No matter how good a drawing is, it's hard to really visualize what the space is going to feel like.
Benchmark Renovation is in charge of doing all the framing and siding. Yesterday they had three guys at our house, and they started framing up all the walls. They pretty much got all the walls up except the connecting corridor. The picture above is from the corner of the patio looking at our bedroom. The big opening is where the 8' slider goes. You can also see where all the windows will go to the right of the sliding door.It's really crazy to actually see it with walls up. No matter how good a drawing is, it's hard to really visualize what the space is going to feel like.

 I have to admit, Dwell Magazine has been a love hate relationship for me. When I first discovered it several years ago, I was thrilled to see that there were like minded people out there. I read it religiously every month, and then.... Well things changed. The houses got more expensive and it felt like they were loosing their sense of direction. I even went as far as to write the editor to ask what happened to the ideals of the fruit bowl manifesto. I got no response and my subscription lapsed.
Yesterday while I was at Lowes picking up some stuff to tile our bathroom, I saw the new copy of Dwell, and the cutline caught my attention. Modern Living on a Budget. That sounds more like it. The story turns out to be a good one, about a Austin couple who managed to stumble into a 1200+ square foot newly built modern home for $110,000. That includes the land. The story actually inspired me to wander over to Dwell's new website to see what was new. There is a bunch going on like a podcast, a daily video (but no video podcast, who knows why) a blog, and the big surprise was a forum/community area called Dwell Connect. I took the time to sign up, and wasn't completely impressed, but it is at least a step in the right direction.
I have to admit, Dwell Magazine has been a love hate relationship for me. When I first discovered it several years ago, I was thrilled to see that there were like minded people out there. I read it religiously every month, and then.... Well things changed. The houses got more expensive and it felt like they were loosing their sense of direction. I even went as far as to write the editor to ask what happened to the ideals of the fruit bowl manifesto. I got no response and my subscription lapsed.
Yesterday while I was at Lowes picking up some stuff to tile our bathroom, I saw the new copy of Dwell, and the cutline caught my attention. Modern Living on a Budget. That sounds more like it. The story turns out to be a good one, about a Austin couple who managed to stumble into a 1200+ square foot newly built modern home for $110,000. That includes the land. The story actually inspired me to wander over to Dwell's new website to see what was new. There is a bunch going on like a podcast, a daily video (but no video podcast, who knows why) a blog, and the big surprise was a forum/community area called Dwell Connect. I took the time to sign up, and wasn't completely impressed, but it is at least a step in the right direction.
 I received an interesting comment the other day on an old post called "Dwell homes…Prefabs empty promise?" It is from someone who is an early adopter and is currently building a nexthouse. It just shows that not everything is as good as it seems.
I received an interesting comment the other day on an old post called "Dwell homes…Prefabs empty promise?" It is from someone who is an early adopter and is currently building a nexthouse. It just shows that not everything is as good as it seems.
As an early adopter of NextHouse, I will say - with resolute conviction - that this is not “affordable” housing. I’m loving the house as it goes up, and it will be quite wonderful to live in in a few months, but it’s a pretty steep price. My rough calculation, based on current cost overruns to address design issues, is over $285/sq ft (we’ll be 3050 finished), and we already owned the land. The price does include demolition, but even still…
The big differentiator will be the builder. Our builder is great. But if someone hires a builder who doesn’t have experience with Empyrean designs and how this stuff builds out, or the engineering and geometry involved, there’s going to be a lot of trouble. The decks and roof will be different out of the gate for future nexthouses than for our own, and it’ll be based on what our builder saw that Empyrean didn’t.
The other big issue is that nobody seems to be ready to help people who are replacing existing houses to find good ways to reuse the existing materials. A lot of these new kit houses will go up as replacements. While the kit construction strikes me as less wasteful than site building, we’re still missing a big piece. We downcycled some of the stuff, which isn’t optimal, but better than the waste stream where the rest of it ended. The NextHouse roof system is probably the same as the old Deck Houses - filled with nails, so you can’t hardly reuse the mahogany ceilings and posts in a future building. And Dwell Magazine, with its focus on selling advertising of brand new products certainly isn’t doing anything to help its readers and the communities at large think about and solve this problem.
Just a random rant on a Sunday night….
Thanks Susan for sharing your thoughts and experiences.
 Over in the forums, rjr is looking for a little help deciding what to do for the exterior of his house.
Over in the forums, rjr is looking for a little help deciding what to do for the exterior of his house.
I posted this before several months ago and received some good feedback. But I still can't decide what do with the exterior of this house? I figured posting a picture of the house in it's setting might help. I would like to go ultra-modern, BUT the roof is pitched and the overall style of the house is not very modern. It's covered in snow right now, but as you can see it's a mountain location. So I need some mix of mountain and contemporary to make it work, especially since I plan to sell it when it is done. The roof half-way done and it is metal (black charcoal color). The windows are in now and they are white vinyl (unfortunately.. I wish they were black or aluminum). So basically I'm debating between hardipanel, hardiboard, stucco, etc. I was thinking off-white stucco or smooth hardipanel, with the dark grey metal would look nice. But I'm afraid it might not work with the white vinyl windows, unless the siding color were ultra pure white with some kind of creative window trim... But again, this might not fit up there in the mountains with snow half the year. I need some type of rugged contemporary with some wood or stone mixed in some how... maybe expose the bolts on the hardipanel, but use wood somewhere?
Head on over to the forums and help him out!
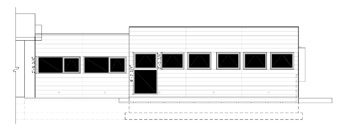 We had to re-work the elevations of our addition the other day. We were planning on using hardi panel ripped down to 9 3/4". Turns out it is a lot easier to get Hardi Trim so you don't have to spend all that time cutting it down. Unfortunately the Hardi Trim only comes in a 7 1/4" width, so we had to change the window sizes a little to get it to all line up right. Doesn't look to much different, but I thought I would post a pic anyway.
We had to re-work the elevations of our addition the other day. We were planning on using hardi panel ripped down to 9 3/4". Turns out it is a lot easier to get Hardi Trim so you don't have to spend all that time cutting it down. Unfortunately the Hardi Trim only comes in a 7 1/4" width, so we had to change the window sizes a little to get it to all line up right. Doesn't look to much different, but I thought I would post a pic anyway.
 Here is a great little house that was built some time ago in Seattle by architect David Sarti. Much like we hope our home will be, it's not about quantity, but quality. This particular house comes in just under 800 square feet, and was built in Seattle for under $200 a square foot including price of land. A little simple math tells you that is around $160,000 for a modern crib in Seattle. Not to shabby at all. Like our project, David did a lot of the work himself to keep the cost down, everything from some framing to the cabinetry inside. It also has a hardipanel rain screen, and aluminum windows like our addition will. According to our bids, our addition will cost around $100 a square foot, and our whole house when its done will be about $130 a square foot including land. It's always refreshing to hear stories of other people making modernism affordable.
Via Future House Now.
Comments? Post them here in our forums.
Here is a great little house that was built some time ago in Seattle by architect David Sarti. Much like we hope our home will be, it's not about quantity, but quality. This particular house comes in just under 800 square feet, and was built in Seattle for under $200 a square foot including price of land. A little simple math tells you that is around $160,000 for a modern crib in Seattle. Not to shabby at all. Like our project, David did a lot of the work himself to keep the cost down, everything from some framing to the cabinetry inside. It also has a hardipanel rain screen, and aluminum windows like our addition will. According to our bids, our addition will cost around $100 a square foot, and our whole house when its done will be about $130 a square foot including land. It's always refreshing to hear stories of other people making modernism affordable.
Via Future House Now.
Comments? Post them here in our forums.





 This is only day six for framing and they are bustin' it out! Today Upright completed all the framing on the second floor. Tomorrow they will build the exterior wall surrounding the stairs. This wall will be almost thirty feet tall. They will be using a crane to put it in place. The north side of the stair space will be windows spanning the entire height of the home. The large opening you see on the first photo is where the steel stairs will be. The stairs will hopefully arrive soon, we find out their status tomorrow. The view from the third floor is actually better than we expected. You can see the mountains quite well.
This is only day six for framing and they are bustin' it out! Today Upright completed all the framing on the second floor. Tomorrow they will build the exterior wall surrounding the stairs. This wall will be almost thirty feet tall. They will be using a crane to put it in place. The north side of the stair space will be windows spanning the entire height of the home. The large opening you see on the first photo is where the steel stairs will be. The stairs will hopefully arrive soon, we find out their status tomorrow. The view from the third floor is actually better than we expected. You can see the mountains quite well.













































