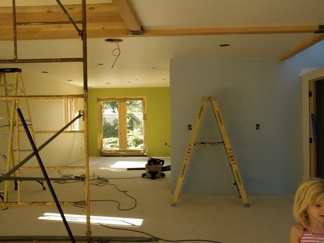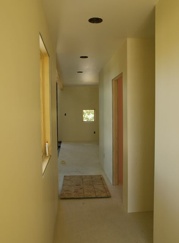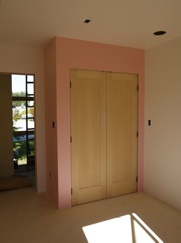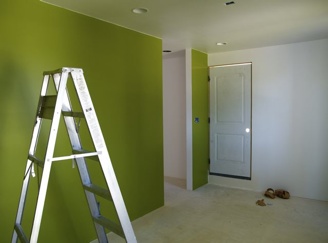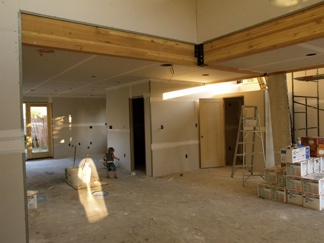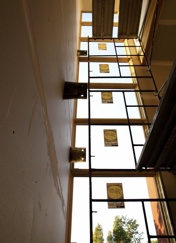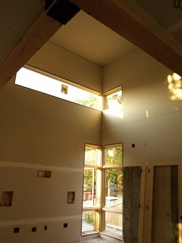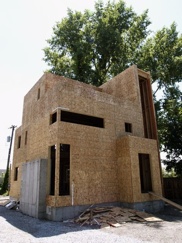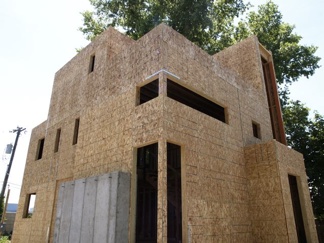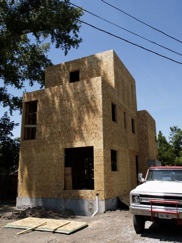 It has been a long time since the last update and a lot has happened. We finally got our metal panel installed and we
are very happy with the results. We had some difficulty getting the right color and we ended up settling for our second
choice. It couldn't have worked out any better. The color we ended up with blends in seamlessly with the windows and
creates a beautiful, dark, monolithic effect. We ended up using a company be the name of Double T siding. They have
been quite quick and reasonable to work with. They will finish on Saturday which is only about five days start to finish.
Alta tile came to do the tile in the bathrooms and did a beautiful job.
Benchmark came and built an incredible front fence, fences are the norm in the neighborhood and we felt a little out of
place without one. Watch for more photos of the fence in the future. Now we just need finish plumbing, heat and railings
and we will be ready for a final inspection.
-Jacob
It has been a long time since the last update and a lot has happened. We finally got our metal panel installed and we
are very happy with the results. We had some difficulty getting the right color and we ended up settling for our second
choice. It couldn't have worked out any better. The color we ended up with blends in seamlessly with the windows and
creates a beautiful, dark, monolithic effect. We ended up using a company be the name of Double T siding. They have
been quite quick and reasonable to work with. They will finish on Saturday which is only about five days start to finish.
Alta tile came to do the tile in the bathrooms and did a beautiful job.
Benchmark came and built an incredible front fence, fences are the norm in the neighborhood and we felt a little out of
place without one. Watch for more photos of the fence in the future. Now we just need finish plumbing, heat and railings
and we will be ready for a final inspection.
-Jacob


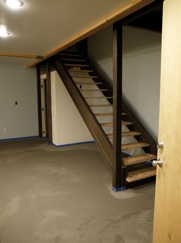 I put in some serious late night hours on monday night getting everything clean and today they started work on our flooring. It is a product called Miracote which is a polymer of some sort. This is poured over the gypcrete and becomes the final floor. We tried to choose a color that would look like the most like natural concrete. They are applying three coats total. This will give the interior of the home a nearly finished look. These photos show it as it is drying and the finished product will be much more consistent than what you see here.
As you can see we have functional stairs, finally! Stairs are so much better than ladders. For tread material we used o.s.b. that will get a sanding and a heavy varnish. Benchmark came and finished all of the cedar siding and it looks awesome. They also built our front and back porches and the driveway and sidewalks were poured. We are making great progress. We should be almost entirely finished next week and moving in shortly.
I put in some serious late night hours on monday night getting everything clean and today they started work on our flooring. It is a product called Miracote which is a polymer of some sort. This is poured over the gypcrete and becomes the final floor. We tried to choose a color that would look like the most like natural concrete. They are applying three coats total. This will give the interior of the home a nearly finished look. These photos show it as it is drying and the finished product will be much more consistent than what you see here.
As you can see we have functional stairs, finally! Stairs are so much better than ladders. For tread material we used o.s.b. that will get a sanding and a heavy varnish. Benchmark came and finished all of the cedar siding and it looks awesome. They also built our front and back porches and the driveway and sidewalks were poured. We are making great progress. We should be almost entirely finished next week and moving in shortly.
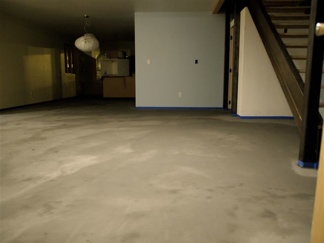
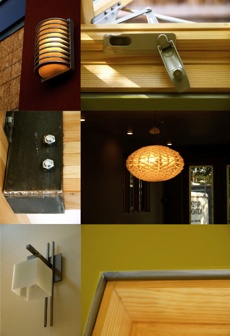 I thought it might be nice to show some of the details we have been working on lately. We are starting to install light fixtures, switches and outlets. We have selected all of our light fixtures and a few are shown here. It has been hard to make final decisions even on simple things like can-light trim. We are quite happy with our light fixtures in general and feel like we spent the minimum price for lights that we really like. The only fixture we spent more than $100.00 on was the front exterior light and it is our favorite. Shown to the left are some other finish details (click to enlarge). I promised somebody a long time ago that I would show a photo of our window trim detail. There is actually no trim whatsoever but just the metal sheetrock edging that fits in to a small slit in the window jamb. A small bead of caulk will be placed where the window and metal meet. Then the metal edging will be painted the wall color. Also shown is one of the steel brackets that hold our beams together. These were custom fabricated out of a metal similar to the stairs. This will later be varnished to prevent rust.
Jacob
I thought it might be nice to show some of the details we have been working on lately. We are starting to install light fixtures, switches and outlets. We have selected all of our light fixtures and a few are shown here. It has been hard to make final decisions even on simple things like can-light trim. We are quite happy with our light fixtures in general and feel like we spent the minimum price for lights that we really like. The only fixture we spent more than $100.00 on was the front exterior light and it is our favorite. Shown to the left are some other finish details (click to enlarge). I promised somebody a long time ago that I would show a photo of our window trim detail. There is actually no trim whatsoever but just the metal sheetrock edging that fits in to a small slit in the window jamb. A small bead of caulk will be placed where the window and metal meet. Then the metal edging will be painted the wall color. Also shown is one of the steel brackets that hold our beams together. These were custom fabricated out of a metal similar to the stairs. This will later be varnished to prevent rust.
Jacob
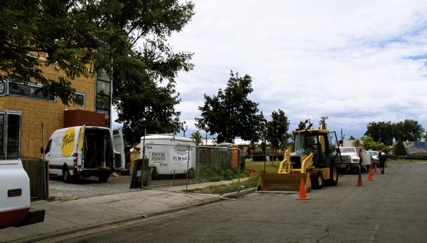 In spite of the holiday (July 24th is Pioneer Day in Utah), we had 6 trades on site! Today we had Questar Gas, Pella Windows, Inline Plumbing, Benchmark Renovation, Timberline Doors and Michelle and I continued painting. We spent most of the day masking and priming and joined up with family later for festivities.
Questar came to run a new gas line. They tried to run the new line inside the old but with no success. They eventually just replaced the whole thing.
Pella came to replace some of the standard glass in the stairwell with tempered. It was surprising to see how simple they made it all look.
Timberline Doors delivered the rest of the doors today so we will finally get our front door installed soon. We have been nervous about rain getting in and damaging the sheetrock. It will be nice to get the house one step closer to being sealed up. Chris from Benchmark also worked on closing up a few gaps on the exterior as well. Tomorrow all that orange pex will be covered with concrete.
-Jacob
In spite of the holiday (July 24th is Pioneer Day in Utah), we had 6 trades on site! Today we had Questar Gas, Pella Windows, Inline Plumbing, Benchmark Renovation, Timberline Doors and Michelle and I continued painting. We spent most of the day masking and priming and joined up with family later for festivities.
Questar came to run a new gas line. They tried to run the new line inside the old but with no success. They eventually just replaced the whole thing.
Pella came to replace some of the standard glass in the stairwell with tempered. It was surprising to see how simple they made it all look.
Timberline Doors delivered the rest of the doors today so we will finally get our front door installed soon. We have been nervous about rain getting in and damaging the sheetrock. It will be nice to get the house one step closer to being sealed up. Chris from Benchmark also worked on closing up a few gaps on the exterior as well. Tomorrow all that orange pex will be covered with concrete.
-Jacob
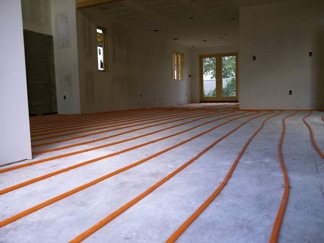
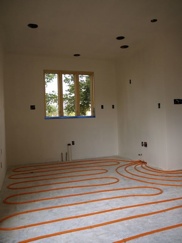
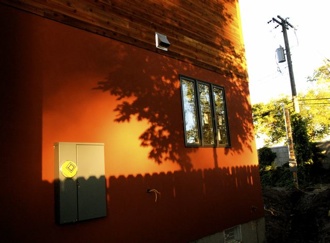 After some furious decision making we came up with a stucco color that we are very happy with. With a lot of help from Stephanie & Kenner we all decided that "Red Oxide" would be the color of choice. We had to deviate from the standard catalog colors and choose a color from regular paint chips. We are glad we didn't settle for mediocrity on this one. The stucco catalogs seem to only have varying versions of beige. We also decided on a "fine" texture which was executed well in our opinion. We also have some more stair hardware installed and drywall is well underway. Also If anyone out there knows of any good kitchen and bath faucets please share.
-jacob
After some furious decision making we came up with a stucco color that we are very happy with. With a lot of help from Stephanie & Kenner we all decided that "Red Oxide" would be the color of choice. We had to deviate from the standard catalog colors and choose a color from regular paint chips. We are glad we didn't settle for mediocrity on this one. The stucco catalogs seem to only have varying versions of beige. We also decided on a "fine" texture which was executed well in our opinion. We also have some more stair hardware installed and drywall is well underway. Also If anyone out there knows of any good kitchen and bath faucets please share.
-jacob
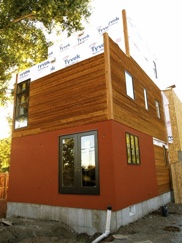
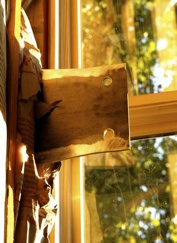
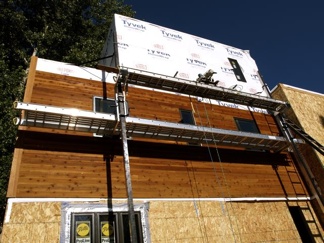 It's been a long time since the last update and a lot has happened. I have been working furiously trying to complete the rough electrical for an inspection today. I have also been preparing the cedar siding for installation by dipping it in deck stain. We are using a product that is guaranteed to last five years. We should get a few years on top of that because we are dipping it and therefore covering all four sides. This is all to prevent me having to get on a ladder in a few years and reseal it. Premier Metal Works came and installed some preliminary stair parts in the crawl space.
Dave and his company, Inline Plumbing, have completed the rough plumbing as well. Everything seems to be on target for a September move in!
It's been a long time since the last update and a lot has happened. I have been working furiously trying to complete the rough electrical for an inspection today. I have also been preparing the cedar siding for installation by dipping it in deck stain. We are using a product that is guaranteed to last five years. We should get a few years on top of that because we are dipping it and therefore covering all four sides. This is all to prevent me having to get on a ladder in a few years and reseal it. Premier Metal Works came and installed some preliminary stair parts in the crawl space.
Dave and his company, Inline Plumbing, have completed the rough plumbing as well. Everything seems to be on target for a September move in!
-Jacob
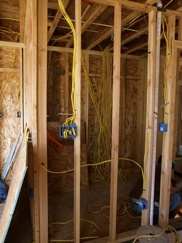
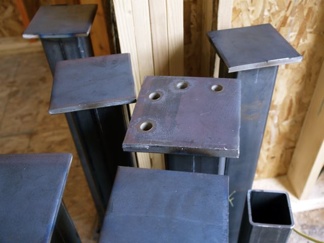
 With big walls come big windows. Today the stair windows were installed. We have been anxious to see these get done. They started installing windows on monday but the rain caused a serious delay. These are a very dramatic element of the design and it's exciting to see them come to life. The stair windows span the entire height of the building and provide beautiful light to the whole house. We decided to go with Pella Pro-Line windows. Garth recommended them and he worked with the sales rep. to get us a good price. They are efficient and beautiful windows and a large portion of our budget was spent on them. We originally thought we could use a salvaged aluminum window but found that the supply was not as plentiful as we had originally been told. These are also a much more energy efficient window than aluminum. We would have preferred the look of aluminum but Pella's color options were quite limited. The roofing material showed up today and should be installed on monday.
With big walls come big windows. Today the stair windows were installed. We have been anxious to see these get done. They started installing windows on monday but the rain caused a serious delay. These are a very dramatic element of the design and it's exciting to see them come to life. The stair windows span the entire height of the building and provide beautiful light to the whole house. We decided to go with Pella Pro-Line windows. Garth recommended them and he worked with the sales rep. to get us a good price. They are efficient and beautiful windows and a large portion of our budget was spent on them. We originally thought we could use a salvaged aluminum window but found that the supply was not as plentiful as we had originally been told. These are also a much more energy efficient window than aluminum. We would have preferred the look of aluminum but Pella's color options were quite limited. The roofing material showed up today and should be installed on monday.


 Framing has begun! The crew arrived early this morning and have accomplished quite a bit. We now have a floor to walk on and a good idea as to what our home actually feels like. Upright Framing is doing all the framing for us and they seem to really know what they are doing. Dave from Upright explained that even if the foundation isn't exactly square that they can and will correct it while framing. It is reassuring to hear subcontractors taking their work seriously. It amazes me the size and quantity of joists it requires to make a solid floor. It is partly to do with the fact that we will be pouring concrete on top of this floor as well. The walls start going up tomorrow and that will be even more satisfying. If Creede doesn't mind I will probably post once a day for the next couple of weeks.
Tomorrow we have one of our last design meetings with Kenner and Stephanie of Architectural Nexus. We are going to determine our finish materials, light fixtures, paint colors etc. Michelle is especially excited to make these decisions so I am going to do my best to let her lead out.
It is a little sad to see the design phase come to an end but also very satisfying to see a beautiful building coming out of the ground.
Framing has begun! The crew arrived early this morning and have accomplished quite a bit. We now have a floor to walk on and a good idea as to what our home actually feels like. Upright Framing is doing all the framing for us and they seem to really know what they are doing. Dave from Upright explained that even if the foundation isn't exactly square that they can and will correct it while framing. It is reassuring to hear subcontractors taking their work seriously. It amazes me the size and quantity of joists it requires to make a solid floor. It is partly to do with the fact that we will be pouring concrete on top of this floor as well. The walls start going up tomorrow and that will be even more satisfying. If Creede doesn't mind I will probably post once a day for the next couple of weeks.
Tomorrow we have one of our last design meetings with Kenner and Stephanie of Architectural Nexus. We are going to determine our finish materials, light fixtures, paint colors etc. Michelle is especially excited to make these decisions so I am going to do my best to let her lead out.
It is a little sad to see the design phase come to an end but also very satisfying to see a beautiful building coming out of the ground.
-Jacob



 The big trucks are starting to arrive. The footings were poured late last week and have had enough time to cure. They will be pouring the rest of the foundation and the fireplace wall in one pour. The foundation pour was delayed because we were trying to determine the best way to build the fireplace wall that Kenner and Stephanie of Architectural Nexus designed. It's a 24" thick wall that extends up to the bottom of the second floor. It's a bit difficult to construct but will be beautiful in the end and it gives us a surface in our living room besides sheetrock. We really like the idea of having an exterior material as an interior wall. We ordered Pella windows on friday, they are beautiful wood clad windows, no vinyl here! They will be here in about three weeks and will be ready to install by then according to Benchmark. Thursday we'll have an update on framing.
-Jacob-
The big trucks are starting to arrive. The footings were poured late last week and have had enough time to cure. They will be pouring the rest of the foundation and the fireplace wall in one pour. The foundation pour was delayed because we were trying to determine the best way to build the fireplace wall that Kenner and Stephanie of Architectural Nexus designed. It's a 24" thick wall that extends up to the bottom of the second floor. It's a bit difficult to construct but will be beautiful in the end and it gives us a surface in our living room besides sheetrock. We really like the idea of having an exterior material as an interior wall. We ordered Pella windows on friday, they are beautiful wood clad windows, no vinyl here! They will be here in about three weeks and will be ready to install by then according to Benchmark. Thursday we'll have an update on framing.
-Jacob-

 After a full year of design, arranging financing (twice) and selecting a contractor (twice also) and waiting for what seemed like an eternity for a permit, work on the ground has finally began. We are building our dream home. It would be considered a humble home to many and weird to others but it is ideal in our minds. It's a very simple modern design that is intended to be easy to construct. We have three bedrooms, 2.5 baths spread over three floors with two walkout rooftop patios off the third. We are building what we think is a relatively affordable modern home our total cost with land included is under $320,000.
Construction began only a few hours after gaining a permit thanks to Garth at Benchmark Renovation. They completed all of the excavation, fill and temporary electric in less than 48 hours. They will have the footings for the foundation in place tomorrow and all foundation work done by Friday. The framers are scheduled for next week. After a full year of talking about construction it is a huge relief to have it happening so fast. Keep posted for further hopefully rapid progress.
-Jacob-
After a full year of design, arranging financing (twice) and selecting a contractor (twice also) and waiting for what seemed like an eternity for a permit, work on the ground has finally began. We are building our dream home. It would be considered a humble home to many and weird to others but it is ideal in our minds. It's a very simple modern design that is intended to be easy to construct. We have three bedrooms, 2.5 baths spread over three floors with two walkout rooftop patios off the third. We are building what we think is a relatively affordable modern home our total cost with land included is under $320,000.
Construction began only a few hours after gaining a permit thanks to Garth at Benchmark Renovation. They completed all of the excavation, fill and temporary electric in less than 48 hours. They will have the footings for the foundation in place tomorrow and all foundation work done by Friday. The framers are scheduled for next week. After a full year of talking about construction it is a huge relief to have it happening so fast. Keep posted for further hopefully rapid progress.
-Jacob-


 This is a quick shout out for one of the local boys that is doing some awesome work.
I recently had the pleasure to talk with Scott from H Space Design build. I actually stumbled across his website googling for residential concrete, salt lake city, or some random search like that. From my brief phone call, I was very impressed with some of the things that they are doing. Their website shows a very sweet remodel they just did in a swanking, yet charming neighborhood near down town salt lake. While it is not exactly affordable by any stretch of the word, it is a great example of the work they do. The good news for us little guys, is that Scott and H Space are doing a number of nice modern additions in much, much more affordable neighborhoods. Hopefully I can get together with them and get the good news of affordable modern housing out. Definitely more to come on this one.
This is a quick shout out for one of the local boys that is doing some awesome work.
I recently had the pleasure to talk with Scott from H Space Design build. I actually stumbled across his website googling for residential concrete, salt lake city, or some random search like that. From my brief phone call, I was very impressed with some of the things that they are doing. Their website shows a very sweet remodel they just did in a swanking, yet charming neighborhood near down town salt lake. While it is not exactly affordable by any stretch of the word, it is a great example of the work they do. The good news for us little guys, is that Scott and H Space are doing a number of nice modern additions in much, much more affordable neighborhoods. Hopefully I can get together with them and get the good news of affordable modern housing out. Definitely more to come on this one.
H Space designs website is still a work in progress (like my house) but check it out anyway. It has a link to an MLS listing with lots of sweet pics. I especially love the Duravit Happy D tub.
*****UPDATE 2/15/11
I've update the photo's on this old post because the old photo's were just showing broken links. The photo's shown here are from the Brach Design Website. Dave Brach was working for H Space at the time these were designed. H Space is no longer in business.


 A lot got done Friday! We had plumbers and metal workers at the house all day long. They are both nearly done and will both be back on monday to finish up. Tuesday we have our final inspection. Premier Metal Works did an awesome job fabricating our railings for the stairs, porches and roof top patios. They have been working hard to get their job wrapped up in time for our final inspection. The guys at In-Line Plumbing worked all day today getting our finish plumbing done. We got all of our appliances installed today as well. We are very happy with the appliances we chose. We went with the Jenn Air "Pro Style" series. We were lucky to get a fantastic price on them. We would not have been able to afford them otherwise. Our kitchen is nearly done and it is turning out pretty much as planned. The Ikea cabinetry is the "Abstrakt" series. They are a high-gloss white finish. The blue pictured here is just a protective film that we will remove once construction is complete. We would not have stayed within budget without Ikea in town. Our total kitchen cost including appliances is under 10k! The house should be ready for us to move in by the end of next week!
-Jacob
A lot got done Friday! We had plumbers and metal workers at the house all day long. They are both nearly done and will both be back on monday to finish up. Tuesday we have our final inspection. Premier Metal Works did an awesome job fabricating our railings for the stairs, porches and roof top patios. They have been working hard to get their job wrapped up in time for our final inspection. The guys at In-Line Plumbing worked all day today getting our finish plumbing done. We got all of our appliances installed today as well. We are very happy with the appliances we chose. We went with the Jenn Air "Pro Style" series. We were lucky to get a fantastic price on them. We would not have been able to afford them otherwise. Our kitchen is nearly done and it is turning out pretty much as planned. The Ikea cabinetry is the "Abstrakt" series. They are a high-gloss white finish. The blue pictured here is just a protective film that we will remove once construction is complete. We would not have stayed within budget without Ikea in town. Our total kitchen cost including appliances is under 10k! The house should be ready for us to move in by the end of next week!
-Jacob










