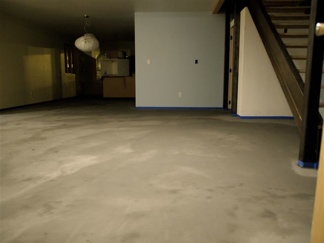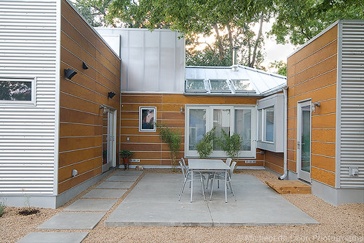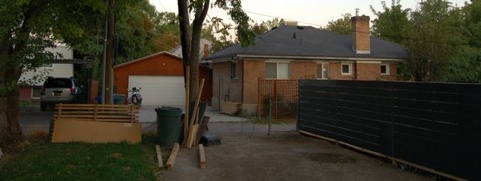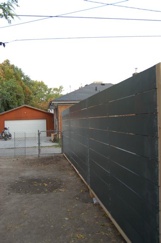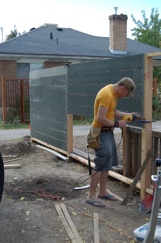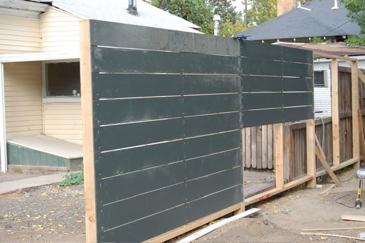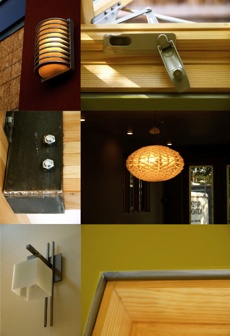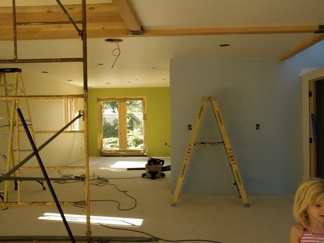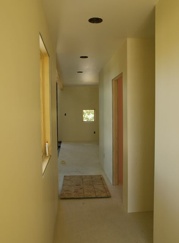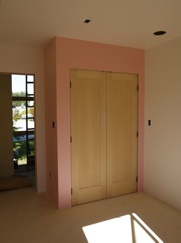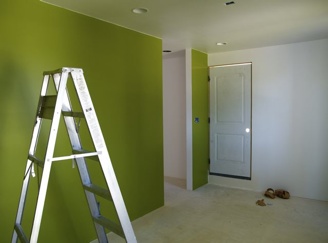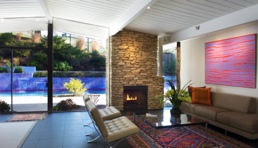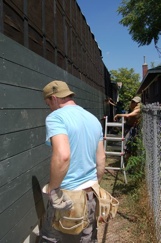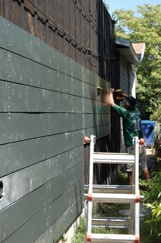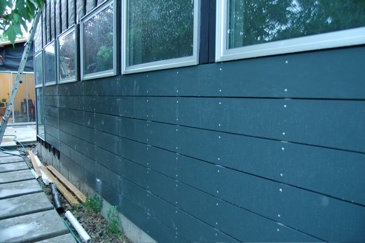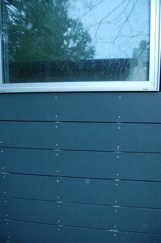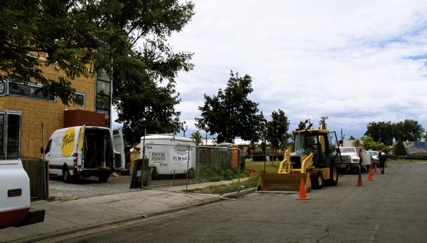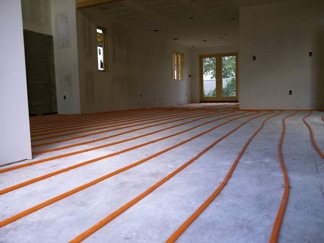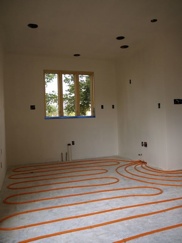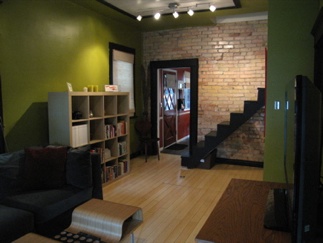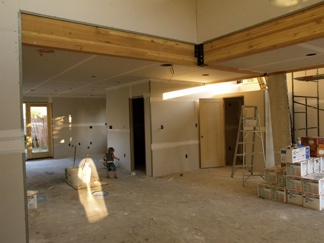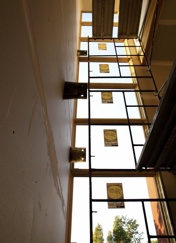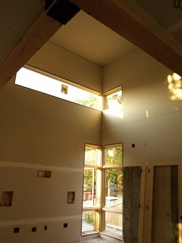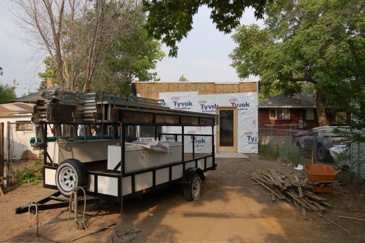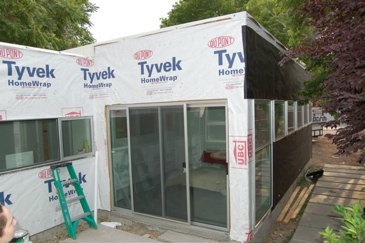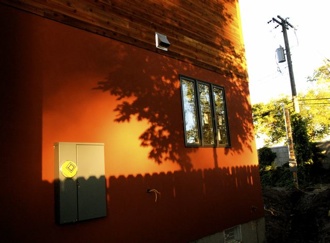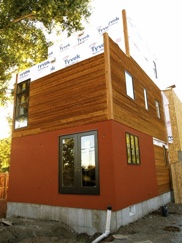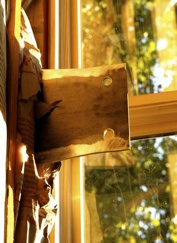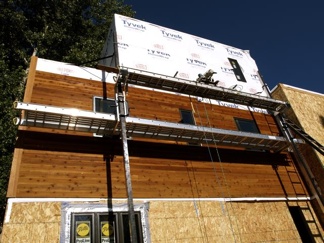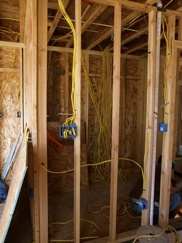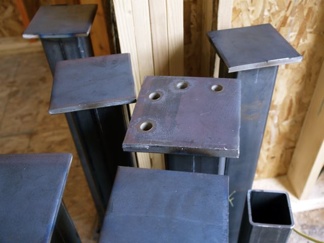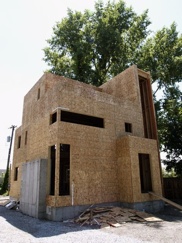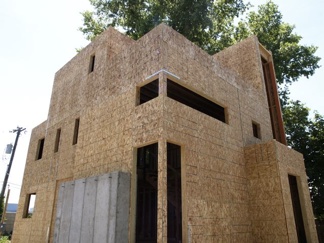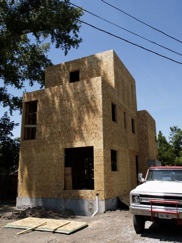 We officially closed on our new mortgage last week, and our loan funded yesterday. Even though there is still plenty to do around the house, I guess that sort of marks the project as "completed". I thought I would give a brief recap of costs for those of you who are curious to know how we ended up. As you remember if you have been following from the beginning, we bought our home just over two years for right around $106,000. It was a good deal for a 700 square foot home on .11 acres of land. We almost immediately started tearing it apart. In the first year we ripped half the floor out right down to the floor joists, ripped out a big wall and dropped ceiling, and ripped out the old forced air furnace and installed radiant heating. We easily spent over $10,000 that first year out of pocket.
Over the next 6 months we started planning our addition, and doing as much work out of pocket as we could in preparation. Prior to the addition we tore our whole bathroom apart and moved the location of the shower, bathtub, and sink and toilet. Rearranged the bathroom walls, built a vanity with concrete countertop, installed a wall hung toilet, designed built and installed a custom ofuro tub. We also ripped out more walls in the front of the house including one that was load bearing. Moved our electrical panel to a different wall and wired in a updated panel. All these improvement probably cost us anywhere from $5,000 - $10,000. Sorry I don't have better numbers, but it was all out of pocket and we tried not to think about how much money were were dumping into a house that still didn't look all that great.
We officially closed on our new mortgage last week, and our loan funded yesterday. Even though there is still plenty to do around the house, I guess that sort of marks the project as "completed". I thought I would give a brief recap of costs for those of you who are curious to know how we ended up. As you remember if you have been following from the beginning, we bought our home just over two years for right around $106,000. It was a good deal for a 700 square foot home on .11 acres of land. We almost immediately started tearing it apart. In the first year we ripped half the floor out right down to the floor joists, ripped out a big wall and dropped ceiling, and ripped out the old forced air furnace and installed radiant heating. We easily spent over $10,000 that first year out of pocket.
Over the next 6 months we started planning our addition, and doing as much work out of pocket as we could in preparation. Prior to the addition we tore our whole bathroom apart and moved the location of the shower, bathtub, and sink and toilet. Rearranged the bathroom walls, built a vanity with concrete countertop, installed a wall hung toilet, designed built and installed a custom ofuro tub. We also ripped out more walls in the front of the house including one that was load bearing. Moved our electrical panel to a different wall and wired in a updated panel. All these improvement probably cost us anywhere from $5,000 - $10,000. Sorry I don't have better numbers, but it was all out of pocket and we tried not to think about how much money were were dumping into a house that still didn't look all that great.
Our goal with our construction was to add two bedrooms for under $50,000, and we came pretty close. All the bids came in at $60,906. During construction, we did make some last minute changes. We had planned the kitchen remodel as phase two since it was not included in the original bid, and consisted of tearing out all our old cabinetry, moving our plumbing and framing in a $900 sliding door. We ultimately decided that to not add that extra sliding door out into the courtyard crippled the whole design. To afford the cost of that we ended up cutting all the cabinetry in the main hall. That extra $7,000 was quickly absorbed into the kitchen remodel and the unexpected increase cost of the siding labor.
In the end, we came in just a couple thousand over budget. $2,196.78 by our spreadsheet, but the reality is we paid for stuff out of pocket that isn't reflected there. Our loan to buy us out of our construction loan and original mortgage was for $172,000. With a new total square footage of 1,366 that puts it at $125 a square foot for the home and land. Our 600 square foot addition was built for $63,102 which puts it at $105 a square foot.
I estimate that we could probably spend another $5,000 - $10,000 in cabinetry and kitchen remodel before everything is really done inside and at around another $5,000 before all the landscaping is just how we want it. It's just nice to not be on a banks deadline anymore, and to have all the big projects done.
A big thanks to everyone for their encouragement and support, especially our close friends and family that came over and helped out during the last 6 months. We honestly couldn't have done it without you.
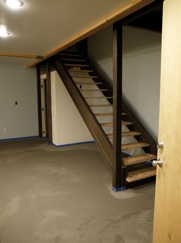 I put in some serious late night hours on monday night getting everything clean and today they started work on our flooring. It is a product called Miracote which is a polymer of some sort. This is poured over the gypcrete and becomes the final floor. We tried to choose a color that would look like the most like natural concrete. They are applying three coats total. This will give the interior of the home a nearly finished look. These photos show it as it is drying and the finished product will be much more consistent than what you see here.
As you can see we have functional stairs, finally! Stairs are so much better than ladders. For tread material we used o.s.b. that will get a sanding and a heavy varnish. Benchmark came and finished all of the cedar siding and it looks awesome. They also built our front and back porches and the driveway and sidewalks were poured. We are making great progress. We should be almost entirely finished next week and moving in shortly.
I put in some serious late night hours on monday night getting everything clean and today they started work on our flooring. It is a product called Miracote which is a polymer of some sort. This is poured over the gypcrete and becomes the final floor. We tried to choose a color that would look like the most like natural concrete. They are applying three coats total. This will give the interior of the home a nearly finished look. These photos show it as it is drying and the finished product will be much more consistent than what you see here.
As you can see we have functional stairs, finally! Stairs are so much better than ladders. For tread material we used o.s.b. that will get a sanding and a heavy varnish. Benchmark came and finished all of the cedar siding and it looks awesome. They also built our front and back porches and the driveway and sidewalks were poured. We are making great progress. We should be almost entirely finished next week and moving in shortly.
