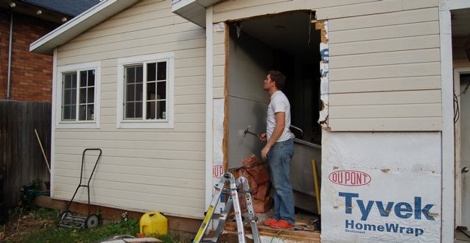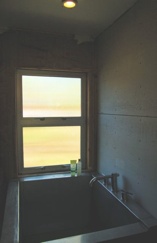 I have hinted before about the fact that since buying our home, we have always planned on adding some square footage. Since the day we moved in we started brainstorming about how we would like to enlarge and improve the existing space. Originally we had ideas of building up, which would increase our livable space, without sacrificing any space from our small lot. Unfortunately, chopping off the top of our house and going up a level was not too feasible when it comes to affordability and livability during construction. That left us one option, an addition in the back yard. Before I go any farther, let me paint for you a mental picture of our lot.
I have hinted before about the fact that since buying our home, we have always planned on adding some square footage. Since the day we moved in we started brainstorming about how we would like to enlarge and improve the existing space. Originally we had ideas of building up, which would increase our livable space, without sacrificing any space from our small lot. Unfortunately, chopping off the top of our house and going up a level was not too feasible when it comes to affordability and livability during construction. That left us one option, an addition in the back yard. Before I go any farther, let me paint for you a mental picture of our lot.
It is 31 feet wide, and about 145 feet deep. Thats about 4,791 square feet, or .11 acres. We have one of the smallest lots on the block, but luckily we have alley access in the back, which makes it a pretty usable size. Our house is around 24 feet wide, which leaves about 4 feet on one side and 3 feet on the other. That means we are pretty close to our neighbors. Our neighbors to the north have a six foot wood fence, so visually they are not much of a problem. The south side is a different story. On that side there is a 4 foot chain link fence between us and two junk cars, half dismantled and sitting on blocks. Just behind the cars is a mammoth two car garage, which is full of everything but running cars. In other words, not the best view.
About the same time we were beginning to plan our house, I came across a great thread over at fabprefab which was originally named "less than 1,000 square feet". Sixteen pages later, that thread became the courtHOUSE thread, which became the inspiration for Mark Meyer's (aka eamesdaedelus) courtHOUSE. Make sure you check out Marks Livemodern page for some great renderings of this beautiful project that never came into realization. What I took away from those 16 pages was a notion that not only was it very possible to have a smaller home (something I already believed) but one of the best ways to maximize the space is by creating an outdoor room by making a courtyard. I have lived in Brasil where couryards are much more common than they are here in the states, and I loved the intimate outdoor spaces they create. The idea of a courtyard also solved the problem of our rather close neighbors on both sides. We would be able to have our privacy out doors and expand our floor plan.
I was also reading a book called Mini house style. In the book it had the architect of each project list the top five things that were important to making a small home work. Several things that I took away from that were #1 built in storage, #2 open, flexible floor plan, #3 long line of sight to increase the feeling of space.
One other thing that was on our laundry list of wants, was a japanese style bathroom. We had recently visited a local spa called The Kura Door, which had some beautiful Ofuro tubs. After that we became semi obsessed with the whole japanese bath experience. If you have know idea what I am talking about, don't worry, I'll get into it more later. If you are looking to do some reading, "The Japanese Bath", is a great book, as well as the more light hearted "How to take a Japanese bath".
I am lucky to have a friend Seth Striefel, who is an interior designer turned architect. At the time we were looking for our house, he was trying to find the same thing, either a lot to build on, or a cheap house to remodel. He has a great eye for design, and was kind enough to agree to help us design our house. We got together with him one day, and told him all our ideas that we had for our house. He had some great ideas, and drew up some floor plans, which I will post about later this week. Stay tuned.














































